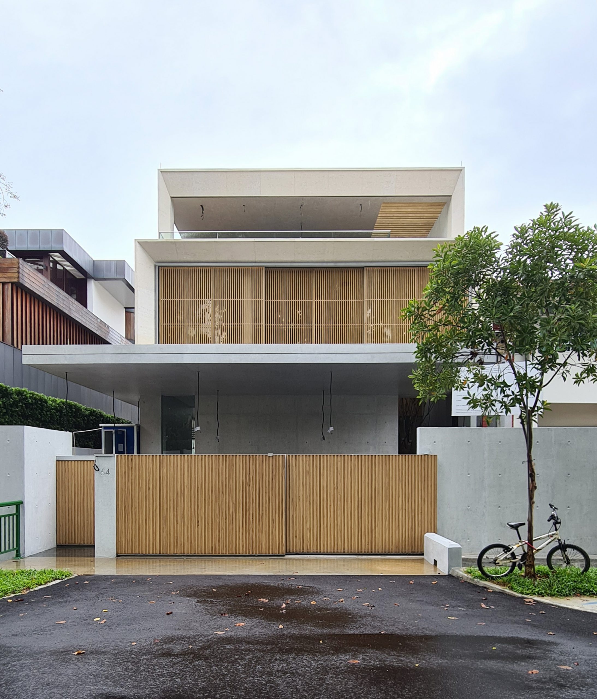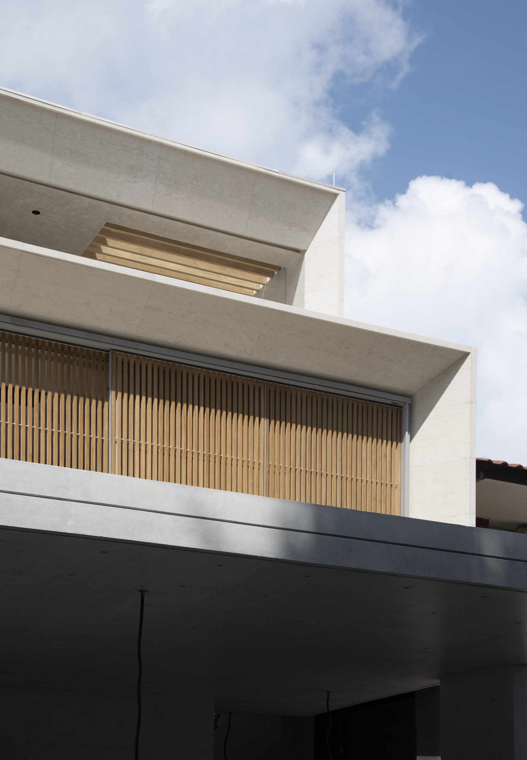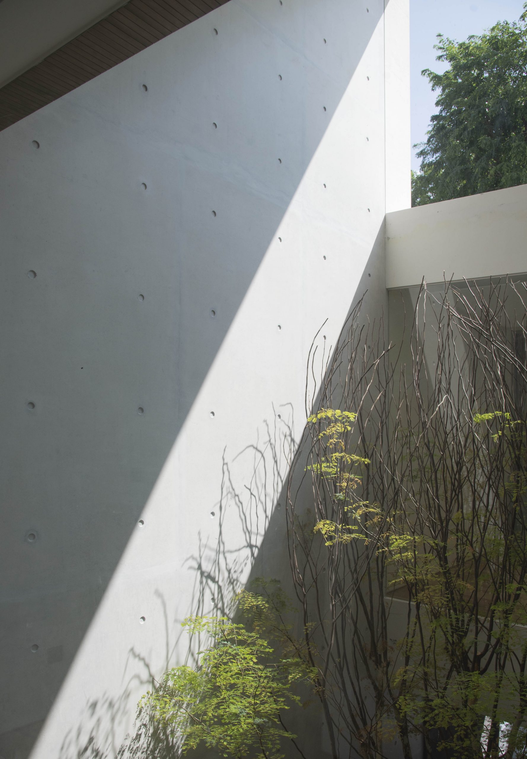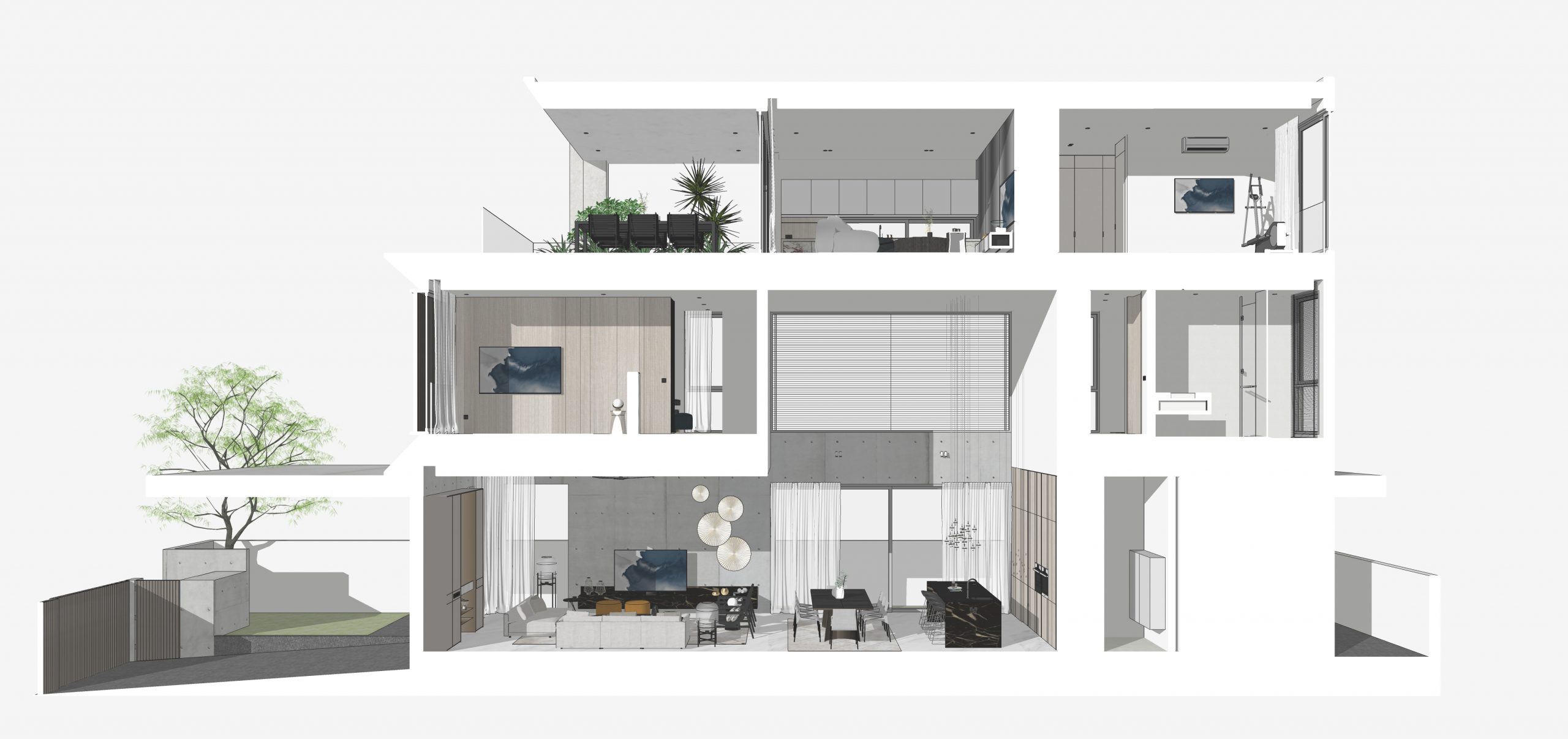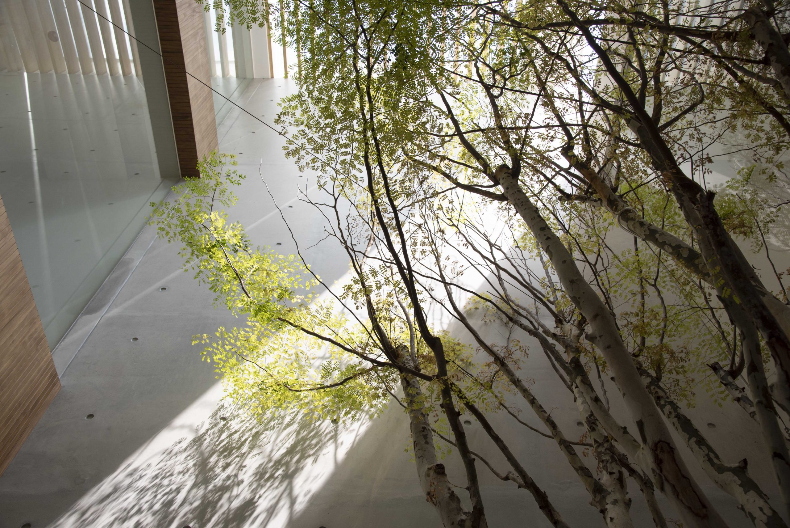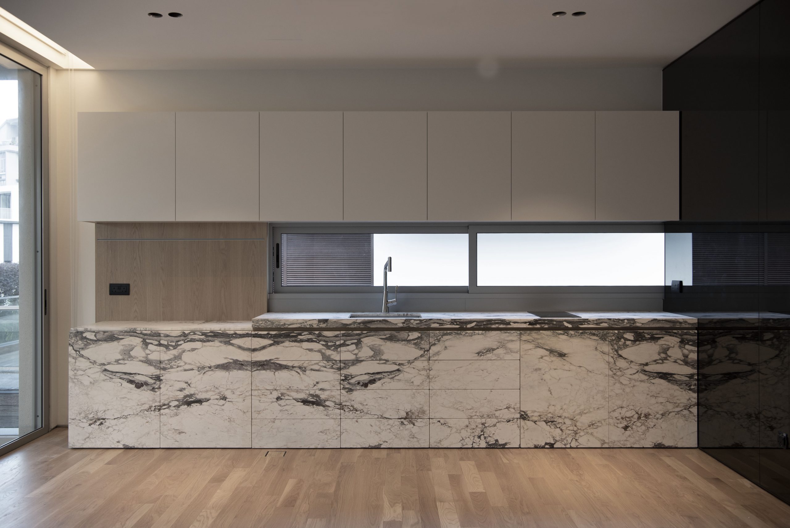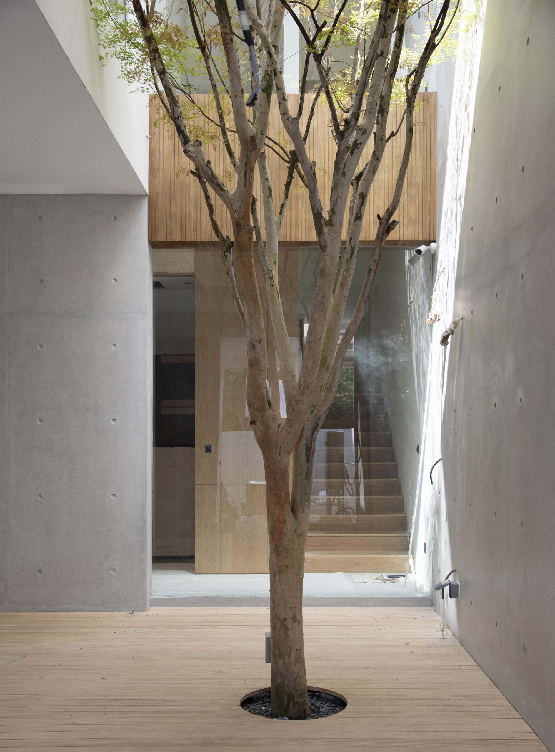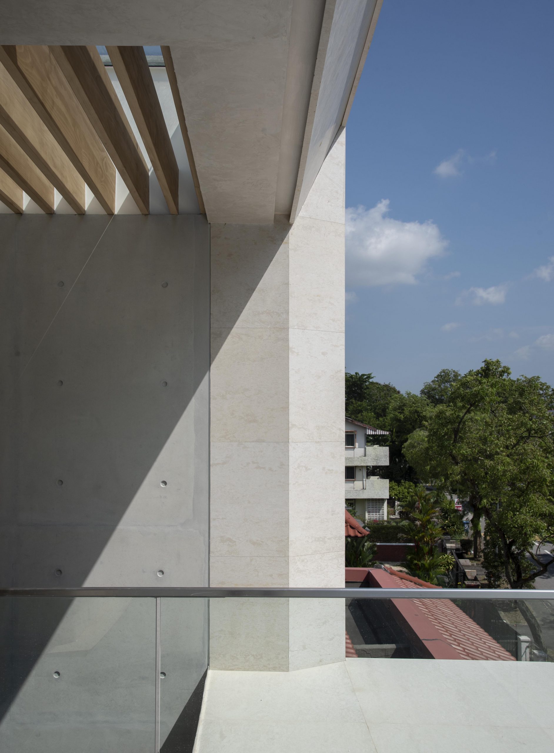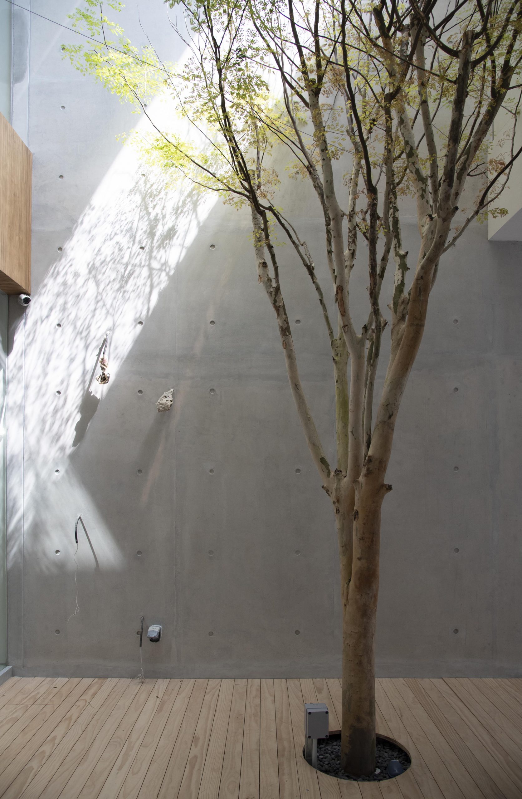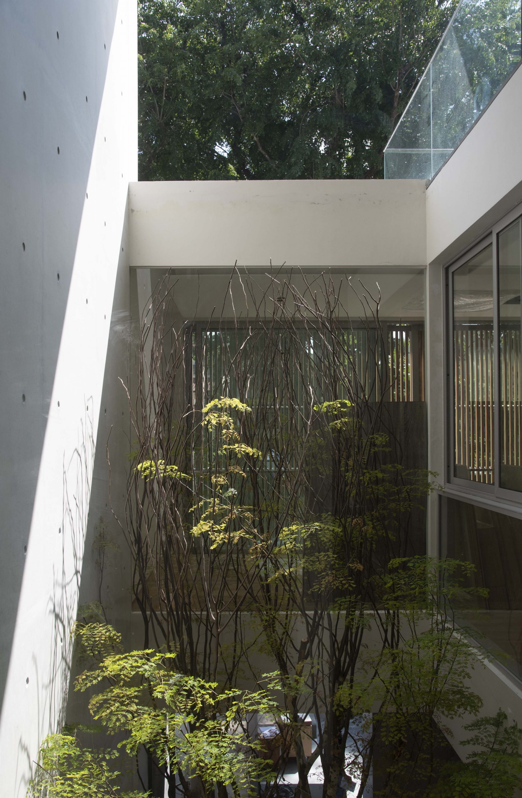Currently in construction, this family home in central Singapore is centered around an internal open courtyard, upon which the living and circulation spaces look towards. The house shields the occupants from the main street and creates this inner oasis, with views of lush landscaping and water to calm the senses of the occupants.
A large skylight invites daylight to filter down the courtyard into the bedrooms, staircase and living areas on all floors. The open plan living leads to the double volume dining and dry kitchen with 7.2m ceiling height, which is overlooked from a library space above.
